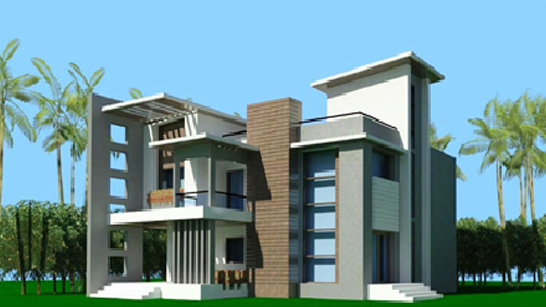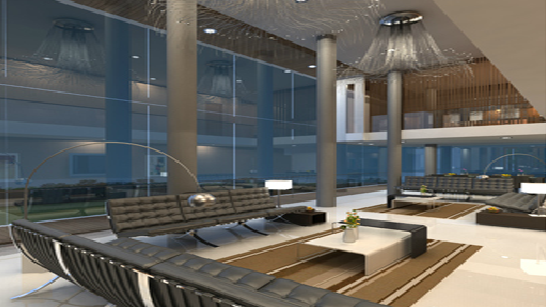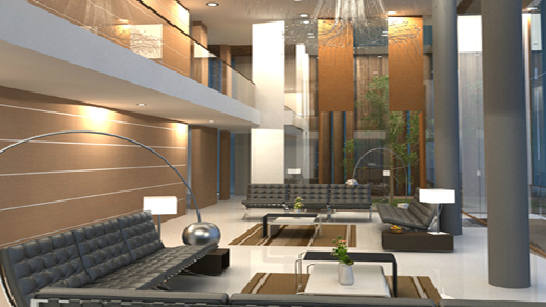Private Residence
Client : Mr. Aditya Deshpande, Pune The Client had given a requirement for a boutique and a Private residence on this site. The Planning was also guided by the site context. As the site is set in a context having varied land use, the Commercial/Public Areas are planned to have easy access for a better foot fall. The Residence on other hand is more inward looking. The Design proceeds with an idea of interaction between various elements for Visual Openness, Light and Ventilation. Thus, creating interactive buffer spaces, like Courtyard, Terraces and Garden on various levels. The structure is perceived as an elegant mass floating on the site. The Built form here is perceived as an elegant mass floating on the site. For the same the structure is raised on a plinth and the ground floor is recessed from the edge to create a floating mass. To enhance this, a double height transparent facade is wrapped around the ground floor.





